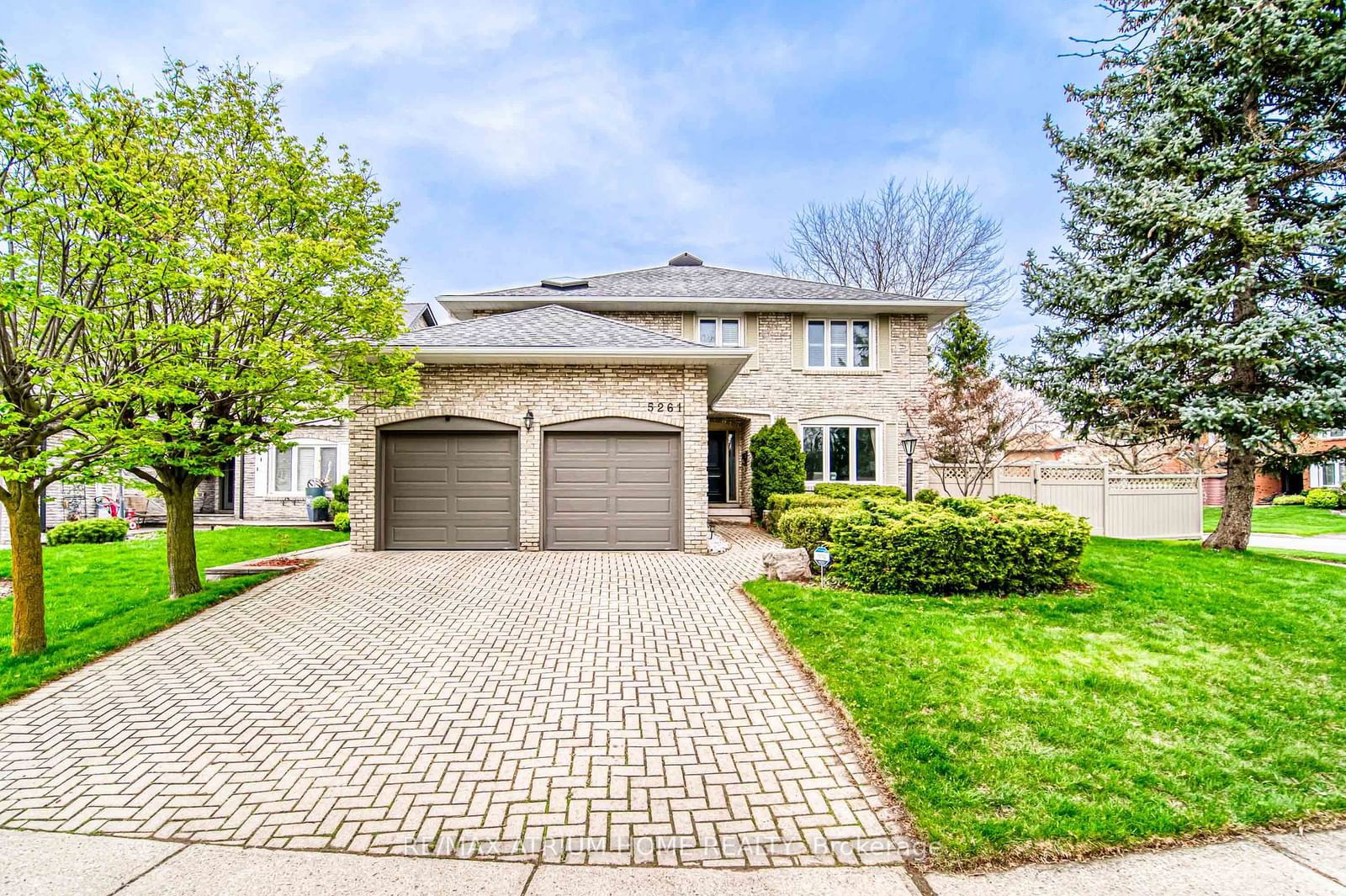$1,499,999
$*,***,***
4-Bed
4-Bath
2500-3000 Sq. ft
Listed on 6/18/24
Listed by RE/MAX ATRIUM HOME REALTY
Situated on a premium pie shaped lot within a quiet child safe crescent, this impeccably maintained executive home offers an exceptional retreat within the highly sought after neighbourhood. Boasting over 2800 square feet of luxurious amenities and upgrades, including 3 large skylights with abundant natural light, a saltwater in-ground pool, stone patio, spacious deck, matured trees and professionally landscaped yard, this residence exudes charm and elegance throughout the changing seasons. Steps away from trails, community centers, and the vibrant Streetsville area.
steam central humidifier(cylinder replaced 2024), water tank(2020), Furnace/AC(2015), electric panel(2020), Water softener(2015), Kitchen(2019), Deck with privacy wall(2021), Pool Liner&Heater (2020),Pool Pump(2024),5PC & 3PC washroom(2022)
To view this property's sale price history please sign in or register
| List Date | List Price | Last Status | Sold Date | Sold Price | Days on Market |
|---|---|---|---|---|---|
| XXX | XXX | XXX | XXX | XXX | XXX |
W8454036
Detached, 2-Storey
2500-3000
9+4
4
4
2
Attached
4
31-50
Central Air
Finished
Y
Brick
Forced Air
Y
Inground
$8,762.50 (2023)
125.62x58.43 (Feet) - Rear 65'
